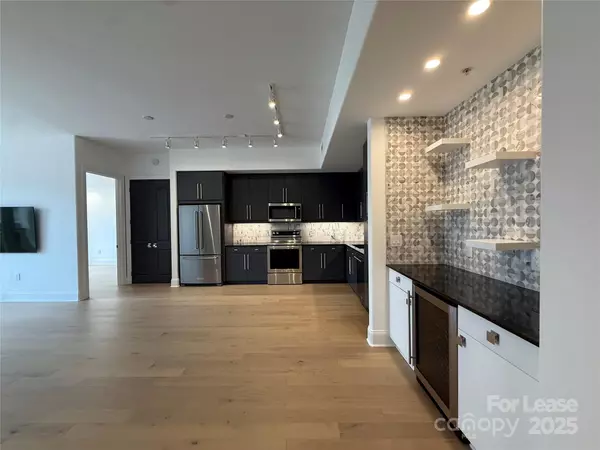4625 Piedmont Row DR #405 Charlotte, NC 28210
2 Beds
2 Baths
1,150 SqFt
UPDATED:
Key Details
Property Type Condo
Sub Type Condominium
Listing Status Active
Purchase Type For Rent
Square Footage 1,150 sqft
Subdivision Piedmont Row
MLS Listing ID 4298777
Bedrooms 2
Full Baths 2
Abv Grd Liv Area 1,150
Year Built 2006
Property Sub-Type Condominium
Property Description
HOA requires an application to be completed for all move-ins along with a $350 damage deposit and a non-refundable $100 processing fee.
Location
State NC
County Mecklenburg
Rooms
Main Level Bedrooms 2
Main Level Primary Bedroom
Main Level Bedroom(s)
Interior
Interior Features Built-in Features, Open Floorplan, Pantry, Walk-In Closet(s)
Heating Central
Cooling Central Air
Flooring Vinyl
Fireplace false
Appliance Bar Fridge, Dishwasher, Electric Range, Microwave, Refrigerator, Washer/Dryer
Laundry Electric Dryer Hookup, In Unit, Laundry Room
Exterior
Exterior Feature Elevator, Rooftop Terrace, Storage
Garage Spaces 2.0
Community Features Clubhouse, Concierge, Elevator, Outdoor Pool, Rooftop Terrace
View Water, Year Round
Street Surface Concrete,Paved
Porch Balcony
Garage true
Building
Sewer Public Sewer
Water City
Level or Stories 5 Story or more
Schools
Elementary Schools Selwyn
Middle Schools Alexander Graham
High Schools Myers Park
Others
Pets Allowed Yes, Conditional
Senior Community false






