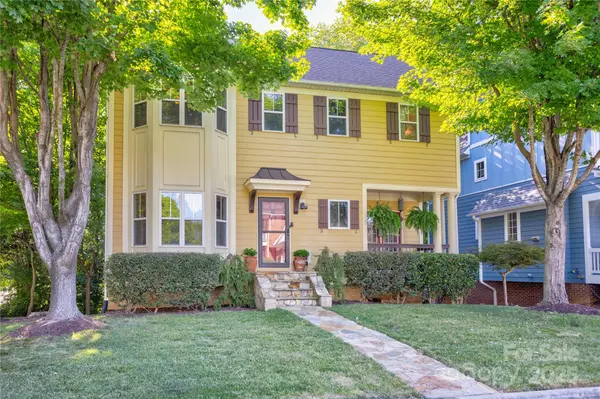5505 Yorke ST NW Concord, NC 28027
3 Beds
3 Baths
2,313 SqFt
OPEN HOUSE
Sun Aug 03, 11:00am - 1:00pm
Fri Aug 08, 5:00pm - 7:00pm
Sat Aug 09, 11:00am - 1:00pm
UPDATED:
Key Details
Property Type Single Family Home
Sub Type Single Family Residence
Listing Status Active
Purchase Type For Sale
Square Footage 2,313 sqft
Price per Sqft $272
Subdivision Afton Village
MLS Listing ID 4286142
Style Traditional
Bedrooms 3
Full Baths 2
Half Baths 1
HOA Fees $899/ann
HOA Y/N 1
Abv Grd Liv Area 2,079
Year Built 2005
Lot Size 3,920 Sqft
Acres 0.09
Property Sub-Type Single Family Residence
Property Description
Location
State NC
County Cabarrus
Zoning TND
Rooms
Basement Exterior Entry, Full, Walk-Out Access, Walk-Up Access
Upper Level Primary Bedroom
Upper Level Bathroom-Full
Upper Level Bathroom-Full
Upper Level Bedroom(s)
Upper Level Bedroom(s)
Main Level Bathroom-Half
Main Level Living Room
Main Level Kitchen
Main Level Dining Room
Main Level Breakfast
Main Level Office
Basement Level Flex Space
Interior
Interior Features Attic Stairs Pulldown, Breakfast Bar, Entrance Foyer, Garden Tub, Kitchen Island, Walk-In Closet(s)
Heating Natural Gas
Cooling Ceiling Fan(s), Central Air, Gas
Flooring Tile, Wood
Fireplaces Type Family Room, Gas Log
Fireplace true
Appliance Dishwasher, Disposal, Electric Range, Exhaust Fan, Exhaust Hood, Gas Water Heater, Microwave, Refrigerator, Self Cleaning Oven, Washer/Dryer
Laundry In Kitchen, Laundry Closet
Exterior
Garage Spaces 2.0
Community Features Playground, Sidewalks, Street Lights, Walking Trails
Utilities Available Electricity Connected, Natural Gas
Roof Type Shingle
Street Surface Concrete,Paved
Porch Deck, Side Porch
Garage true
Building
Lot Description Sloped
Dwelling Type Site Built
Foundation Basement
Sewer Public Sewer
Water City
Architectural Style Traditional
Level or Stories Two
Structure Type Fiber Cement,Stone
New Construction false
Schools
Elementary Schools Charles E. Boger
Middle Schools Harold E Winkler
High Schools West Cabarrus
Others
HOA Name First Service Residential
Senior Community false
Restrictions Architectural Review,Subdivision
Acceptable Financing Cash, Conventional, FHA, VA Loan
Listing Terms Cash, Conventional, FHA, VA Loan
Special Listing Condition None
Virtual Tour https://www.asteroommls.com/pviewer?hideleadgen=1&token=CM7dCK_0UU2MOwWgKR4LHA






