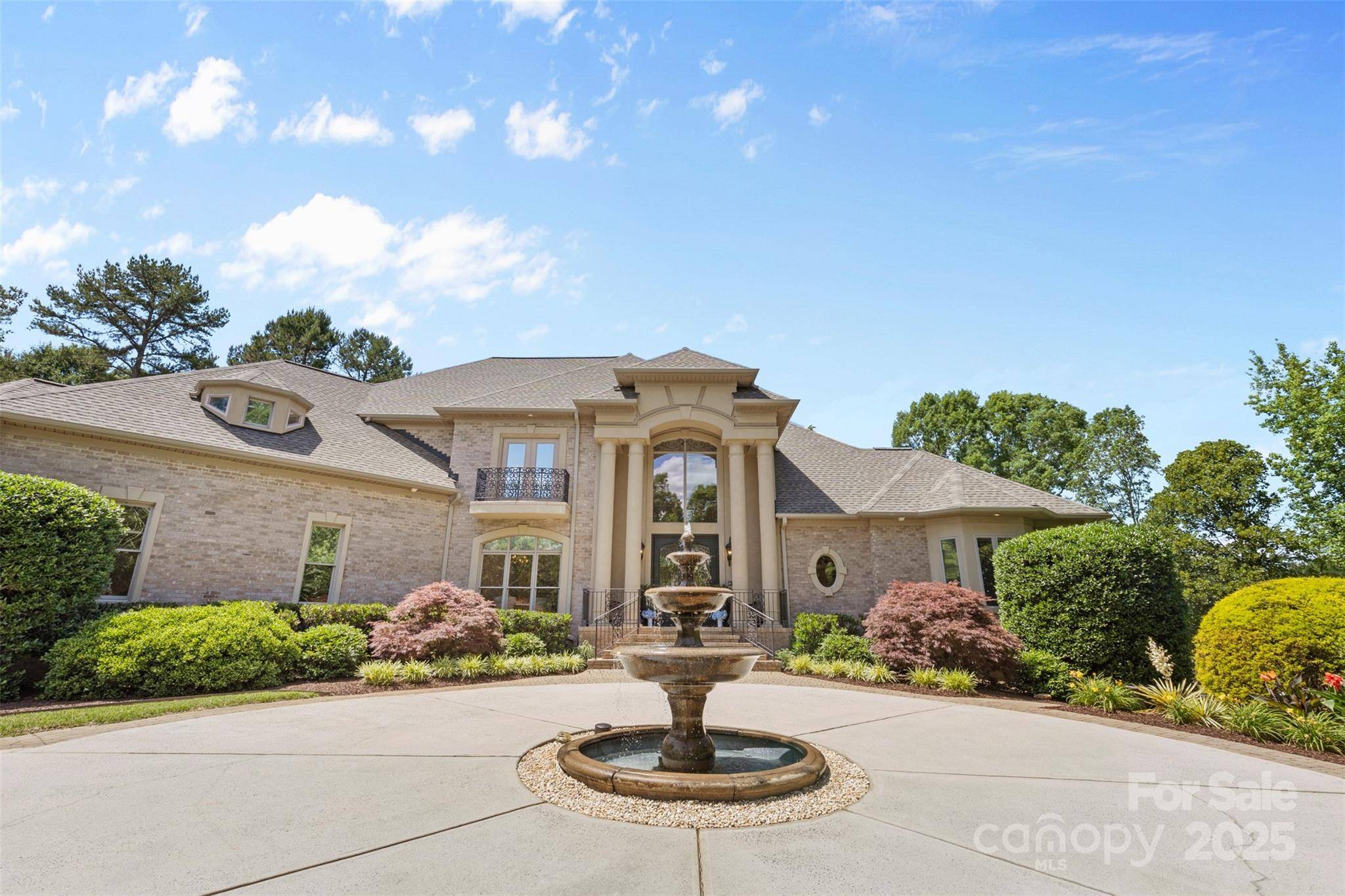1405 Saratoga Woods DR Waxhaw, NC 28173
6 Beds
8 Baths
8,630 SqFt
UPDATED:
Key Details
Property Type Single Family Home
Sub Type Single Family Residence
Listing Status Active
Purchase Type For Sale
Square Footage 8,630 sqft
Price per Sqft $272
Subdivision Saratoga Woods
MLS Listing ID 4264513
Style Transitional
Bedrooms 6
Full Baths 6
Half Baths 2
HOA Fees $500/ann
HOA Y/N 1
Abv Grd Liv Area 5,411
Year Built 2006
Lot Size 1.780 Acres
Acres 1.78
Property Sub-Type Single Family Residence
Property Description
acres in a private gated community offers over 8,800 sq ft of luxurious
living. Crafted w/ exceptional quality, it features an open floor plan,
soaring wall-to-ceiling windows, and high-end finishes. The main-level
primary suite is a retreat w/ a sitting area, see-through fireplace, &
walkout terrace w/ panoramic views of the manicured grounds. The
gourmet kitchen includes a large center island, premium appliances, &
seamless flow into the living & dining areas. Upstairs offers 3 ensuite
bedrooms, one with a private terrace overlooking the courtyard fountain.
The finished walkout basement includes a full second kitchen, cozy living
room with fireplace, gym, movie theater, office & an additional ensuite
bedroom—ideal for multigenerational living. W/ a spacious 4-car garage
and thoughtful design throughout, this home delivers unmatched lifestyle
and value. It simply cannot be built today at this price.
Location
State NC
County Union
Zoning AF8
Rooms
Basement Finished, Interior Entry, Storage Space, Walk-Out Access, Walk-Up Access
Guest Accommodations Separate Kitchen Facilities
Main Level Bedrooms 1
Basement Level 2nd Kitchen
Main Level Primary Bedroom
Main Level Great Room-Two Story
Main Level Bathroom-Half
Upper Level Bedroom(s)
Main Level Mud
2nd Living Quarters Level Basement
Basement Level Exercise Room
Basement Level Media Room
Basement Level Primary Bedroom
Basement Level Recreation Room
Basement Level Office
Upper Level Study
Basement Level Bathroom-Full
Main Level Laundry
Main Level Dining Area
Main Level Kitchen
Main Level Living Room
Upper Level Loft
Upper Level Bathroom-Full
Basement Level Bedroom(s)
Basement Level Bonus Room
Interior
Interior Features Attic Walk In, Built-in Features, Cable Prewire, Central Vacuum, Entrance Foyer, Kitchen Island, Open Floorplan, Pantry, Walk-In Closet(s)
Heating Forced Air, Zoned
Cooling Central Air
Flooring Carpet, Tile, Wood
Fireplaces Type Family Room, Gas, Keeping Room, Living Room, Outside, Primary Bedroom, See Through
Fireplace true
Appliance Convection Oven, Dishwasher, Disposal, Double Oven, Gas Cooktop, Gas Oven, Gas Water Heater, Microwave, Plumbed For Ice Maker, Refrigerator, Warming Drawer
Laundry Main Level
Exterior
Exterior Feature Gas Grill, In-Ground Irrigation
Garage Spaces 4.0
Community Features Gated
Utilities Available Cable Available, Electricity Connected, Propane
Street Surface Concrete,Paved
Accessibility Two or More Access Exits
Porch Balcony, Covered, Patio, Rear Porch, Terrace
Garage true
Building
Lot Description Wooded
Dwelling Type Site Built
Foundation Basement
Sewer Septic Installed, Other - See Remarks
Water Well
Architectural Style Transitional
Level or Stories Two
Structure Type Brick Full
New Construction false
Schools
Elementary Schools Unspecified
Middle Schools Unspecified
High Schools Unspecified
Others
HOA Name Saratoga Wood HOA
Senior Community false
Acceptable Financing Cash, Conventional
Listing Terms Cash, Conventional
Special Listing Condition None






