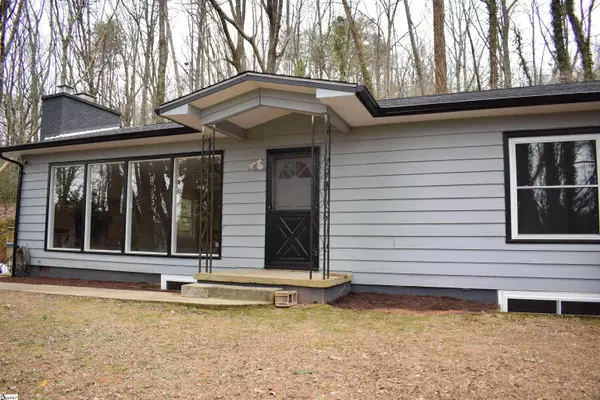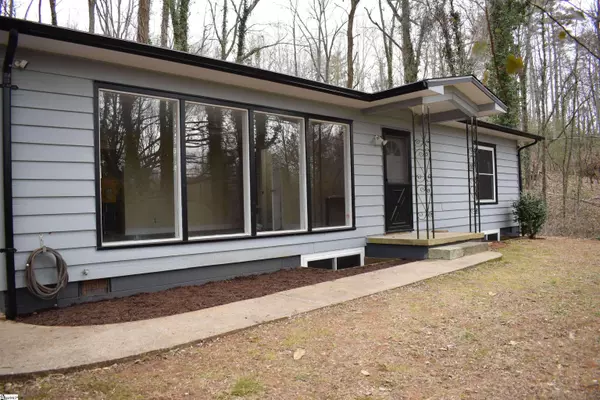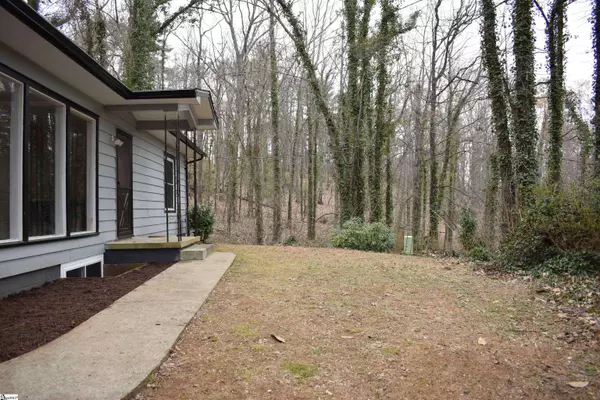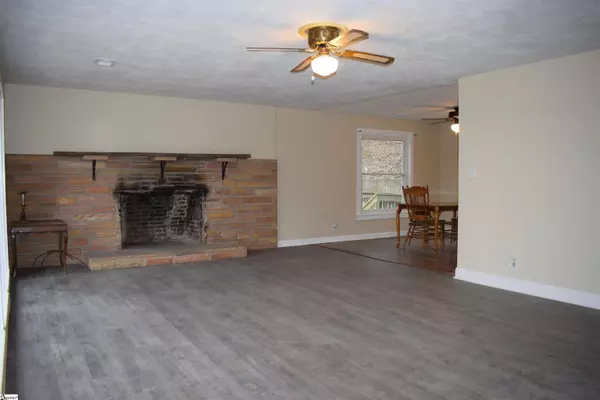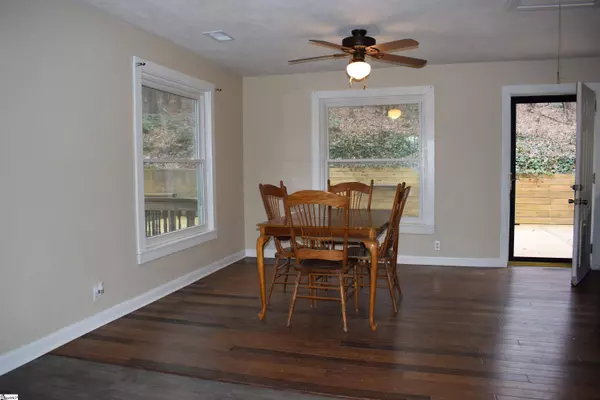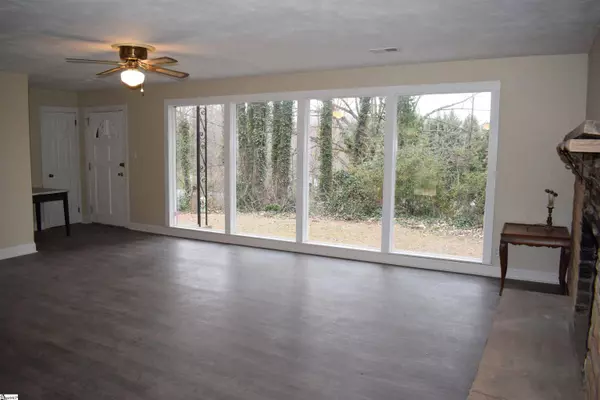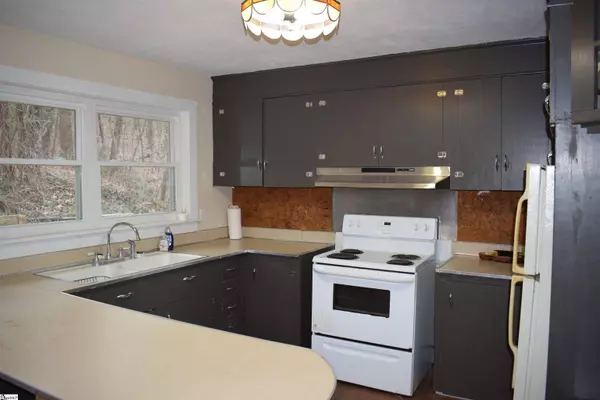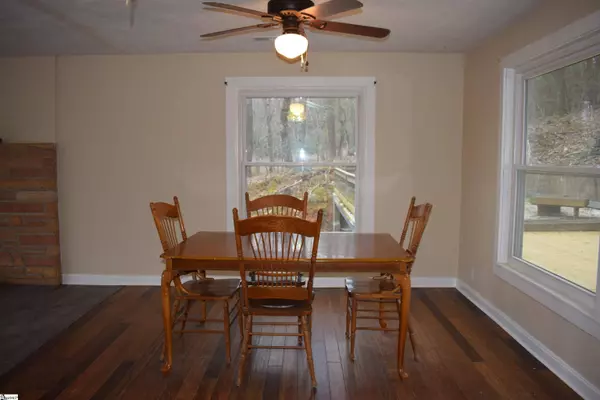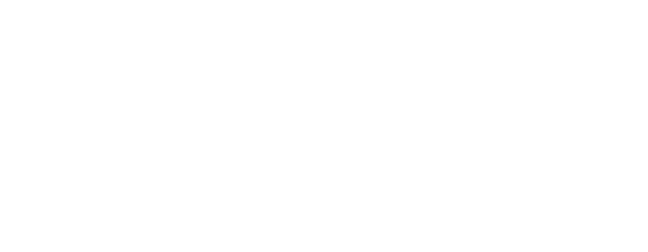
GALLERY
PROPERTY DETAIL
Key Details
Sold Price $225,000
Property Type Single Family Home
Sub Type Single Family Residence
Listing Status Sold
Purchase Type For Sale
Approx. Sqft 1200-1399
Square Footage 1, 300 sqft
Price per Sqft $173
MLS Listing ID 1549941
Sold Date 04/22/25
Style Ranch
Bedrooms 2
Full Baths 2
Construction Status 50+
HOA Y/N no
Year Built 1964
Annual Tax Amount $656
Lot Size 0.370 Acres
Lot Dimensions 118 x 196.9 x 41.9 x 229.2
Property Sub-Type Single Family Residence
Location
State SC
County Greenville
Area 015
Rooms
Basement Full, Unfinished, Walk-Out Access, Interior Entry
Master Description Full Bath, Primary on Main Lvl, Shower Only
Building
Building Age 50+
Lot Description 1/2 Acre or Less, Mountain, Sloped, Few Trees
Story 1
Foundation Basement
Sewer Septic Tank
Water Public, Spartanburg
Architectural Style Ranch
Construction Status 50+
Interior
Interior Features Open Floorplan, Laminate Counters
Heating Electric, Forced Air, Propane, Wall Furnace
Cooling Central Air, Electric
Flooring Vinyl, Bamboo, Luxury Vinyl Tile/Plank
Fireplaces Number 1
Fireplaces Type Wood Burning, Masonry
Fireplace Yes
Appliance Refrigerator, Free-Standing Electric Range, Electric Water Heater
Laundry Sink, In Basement, Walk-in, Electric Dryer Hookup, Washer Hookup, Laundry Room
Exterior
Parking Features Detached Carport, Gravel, Easement, Concrete, Carport
Garage Spaces 2.0
Community Features None
Roof Type Architectural
Garage Yes
Schools
Elementary Schools O.P. Earle
Middle Schools Landrum
High Schools Landrum
Others
HOA Fee Include None
SIMILAR HOMES FOR SALE
Check for similar Single Family Homes at price around $225,000 in Landrum,SC

Active
$299,000
202 S Howard Street, Landrum, SC 29356
Listed by Applied Real Estate Group4 Beds 2 Baths 1,727 SqFt
Pending
$332,090
305 Talbert Trail, Landrum, SC 29356
Listed by DFH Realty Georgia, LLC5 Beds 3 Baths 2,550 SqFt
Pending
$316,740
313 Talbert Trail, Landrum, SC 29356
Listed by DFH Realty Georgia, LLC5 Beds 3 Baths 2,300 SqFt
CONTACT


